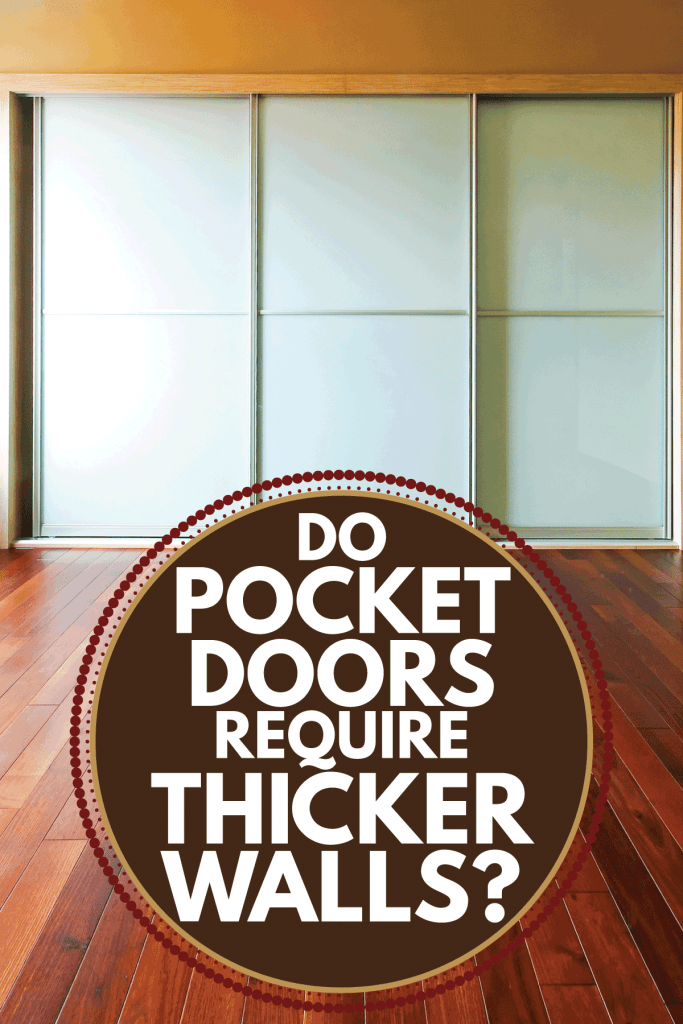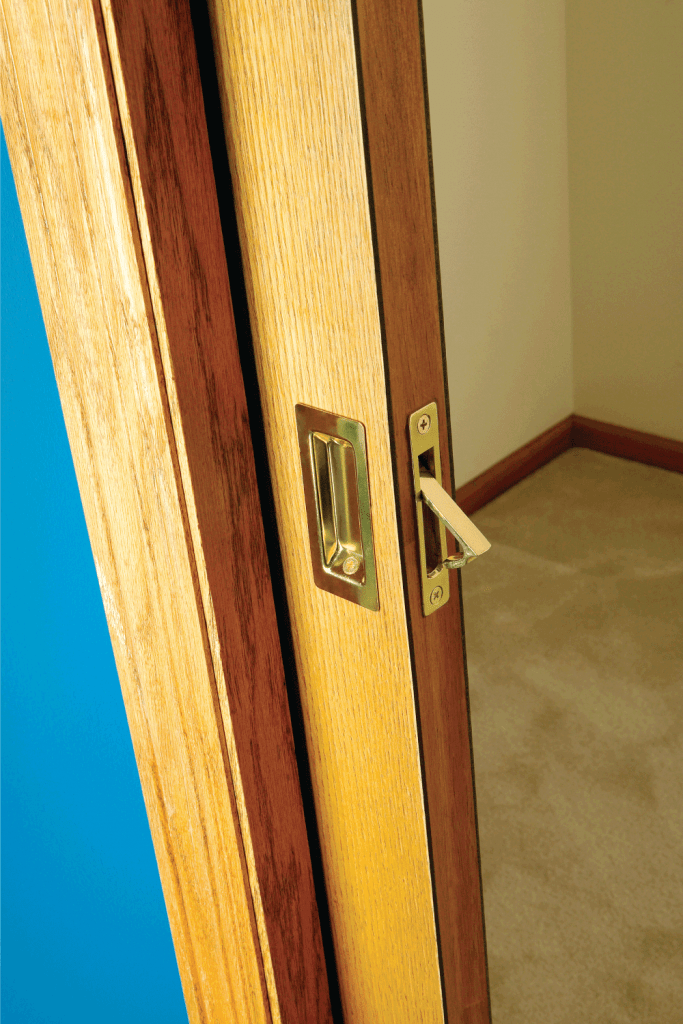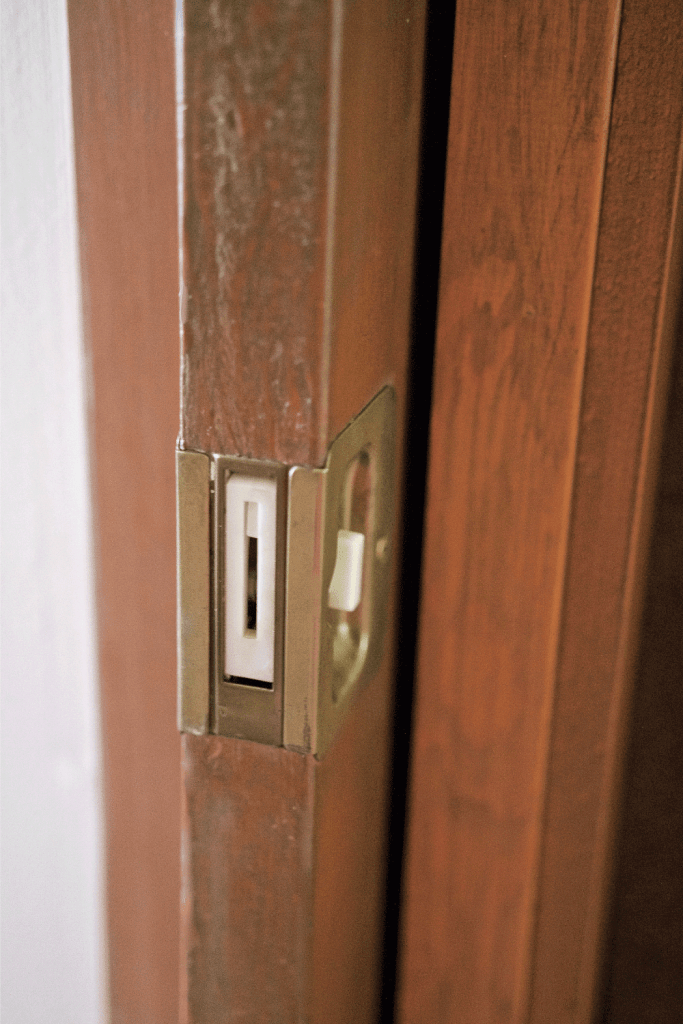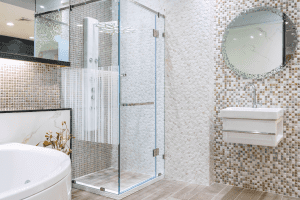Pocket doors have been around for more than a century. And although there has been a decline in their use midway after their introduction, it has made a comeback in the last few years. But throughout their evolution, do pocket doors require thicker walls? We did our research and listed below what we found out.
At the very least, pocket doors do require thicker walls. This means an offset of more than 4 inches (100mm) to accommodate doors that have a usual thickness of 2 inches, with a bigger gap required for thicker door choices.
Before we dive into the attributes of a pocket door, let’s first define what a pocket door is and its advantages over the conventional swing type door. Just keep reading.

What is a pocket door?
A pocket door is simply a door design which allows you to fully insert the existing door to the ‘pocket’ when not being used. The pocket may be created at the onset or by fitting a second wall to an already existing wall. It has two parts – the pocket (space between the two walls, sometimes referred to as ‘sleeve’) and the door (also called ‘leaf’). When tucked in, the door seem to be 'invisible' as it fits entirely in pocket.
Required wall dimensions are double the size of the door that you plan to install and thickness of more than 4 inches (100mm). So a standard 32-inch door, the pocket door kit should at least be 64 inches in width.
It is not a new concept in architectural design but has been in existence since the 1850s. Design challenges may have precluded its use midway its introduction, but the last decade has witnessed a rekindled interest in pocket doors. Whether or not tiny homes or van living has propelled this surge is unknown.
When Do you Consider Installing a Pocket Door?

Suffice it to say, pocket doors are top of mind when you need to put a firm separation in an otherwise space-challenged area or you have the option to open up or separate an open plan room when you feel like doing so.
Pocket doors can also make it easier for aging individuals who utilize walking aids such as walkers or wheelchairs to access areas with limited space for a swing-type door to be installed such as a bathroom, pantry, or laundry area. Its ability to fully incorporate into the sleeve provides a wider space and easy maneuverability for them.
Pocket doors are also fire-rated compared to the conventional sliding doors. The pocket can be customized to block out smoke. So they may be a good choice to separate spaces with fire risk such as the kitchen as additional protection to the rest of the home.
Making them soundproof may be quite limited. Even if you place paddings on both walls to trim down the sound, the required gap to accommodate the door to slide in remains a challenge to completely block off the sound. Although if you consider it, pocket doors are not the preferred type should noise reduction be a major consideration when you need to install doors.
What Kind of Door Do You Use for a Pocket Door?

Any kind of door may be used for a pocket door depending on where you need to have it installed. It can either be flush, panel, louvered, or glazed. The choice of the door determines the hardware that you will select as they need to match the weight and width of the chosen door.
There is also flexibility in the available pocket door kits:
- You can opt for just the track and reinforced studs, which you can attach to the permanent wall. There are several tracks available to support specific door weights. By creating your own pocket, this allows flexibility during renovation or when cost is an issue.
- The second type is a pre-formed steel-framed cassette that has a self-contained pocket for the door to slide into. This is more convenient to install, sort of the plug and play type. You can attach the plasterboard directly over the cassette to isolate the pocket and create an overall neat look.
Whichever kit you select, there are several companies that manufacture and sell these pocket door kits.
How Small Can A Pocket Door Be?
Technically, you can fit any size of doors so long as you are able to allocate the needed provision—twice the width of your desired door size and enough horizontal space. This is to allow the needed depth to make the sleeve.
But how small you can go will depend on the hardware available unless you also create your own pocket door kit. Depending on whether you install single or double pocket doors, the commercially available kits are 7 ½, 8, or 9 feet wide, and 6 feet 8 inches or 8 feet tall.
The easiest way to go is to stick to standard door size so as not to be challenged with hardware options. But if you plan to go smaller than conventionally available doors, it would still be possible with a little more creativity and ingenuity going into the design and execution of your pocket door kit.
The standard may be the required thickness as on average.
Does a Pocket Door Have Tracks?
Early version pocket doors required a floor track to be installed. However, as these have been the root of several problems in the past, newer pocket doors have shifted the track to the ceiling.
The addition of studs to anchor on the second wall provides additional support so that the doors do not flap out when you close them, especially when you intend to install double doors. The tradeoff, however, is that you need to allocate additional inches to the width and depth accordingly.
What Can I Use Instead of a Pocket Door to Save on Space?
If you need to save on space but do not have the ample wall width or depth that pocket doors require, do not fret—there are other options available.
If you need to create space and an illusion of continuity, you can opt for either a bifold, barn door or French doors. The barn door is the closest to a pocket door where the door hangs on its mechanism. It is especially useful when swing type may impede door movement but not enough space to allocate for a sleeve.
A bifold may provide the same benefit but maybe cumbersome for spaces wider than any standard door as you may need to attach a mechanism on top to sturdy the door when opened.
French doors also create continuity in a given space and allow light to move from room to room even when closed. It may not be preferred when you need to conceal areas requiring more privacy like bathrooms or bedrooms.
A sliding door is another option in space-limited corners of the house. It is also convenient to operate as it will basically just slide behind the other door. A slight drawback is that the opening will not be as wide as you can only open one side at a time.
Hidden doors may be an option for rooms that you want to conceal. But it may be a bit tricky to install and also to secure, especially if the lock is installed on the side of the door.
Points to Remember
If you’re keen to create continuity in your home at the same time as allocate separations when needed, a pocket door is your viable option. It is generally easier to allocate a location for it when you’re building your home from scratch. Retrofitting a wall to accommodate a pocket door during a home renovation project is also possible. You just need to find a wall with a thicker enough width and an extra space to form the depth to create the sleeve (minimum 100 mm or 4 inches).
The type of door that you choose will determine the hardware that you will install as it has to match the weight and thickness of your chosen door.



