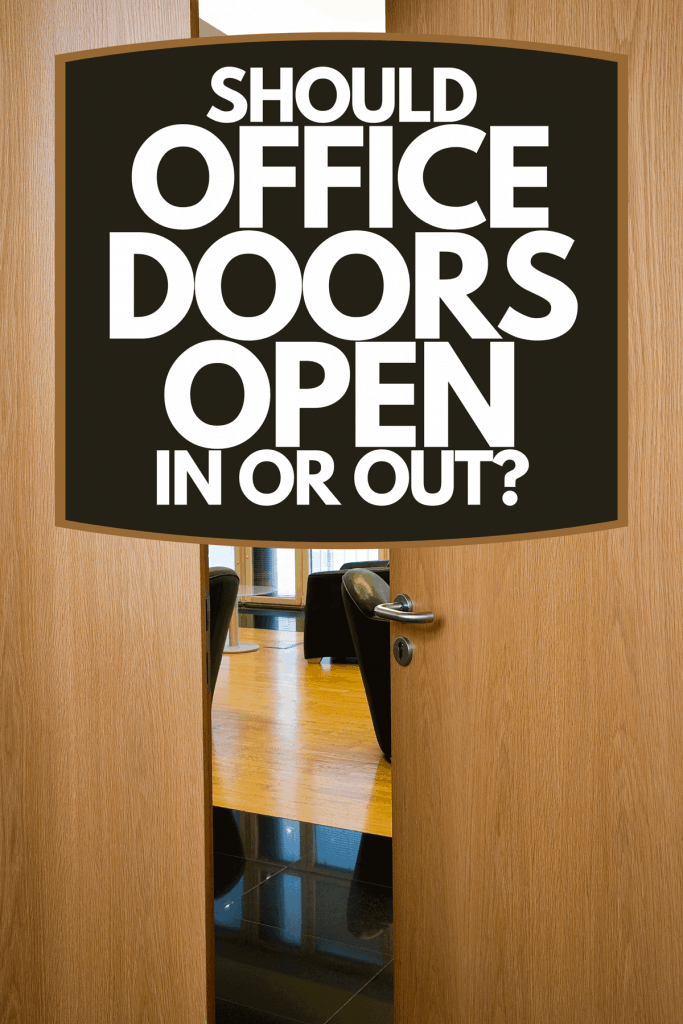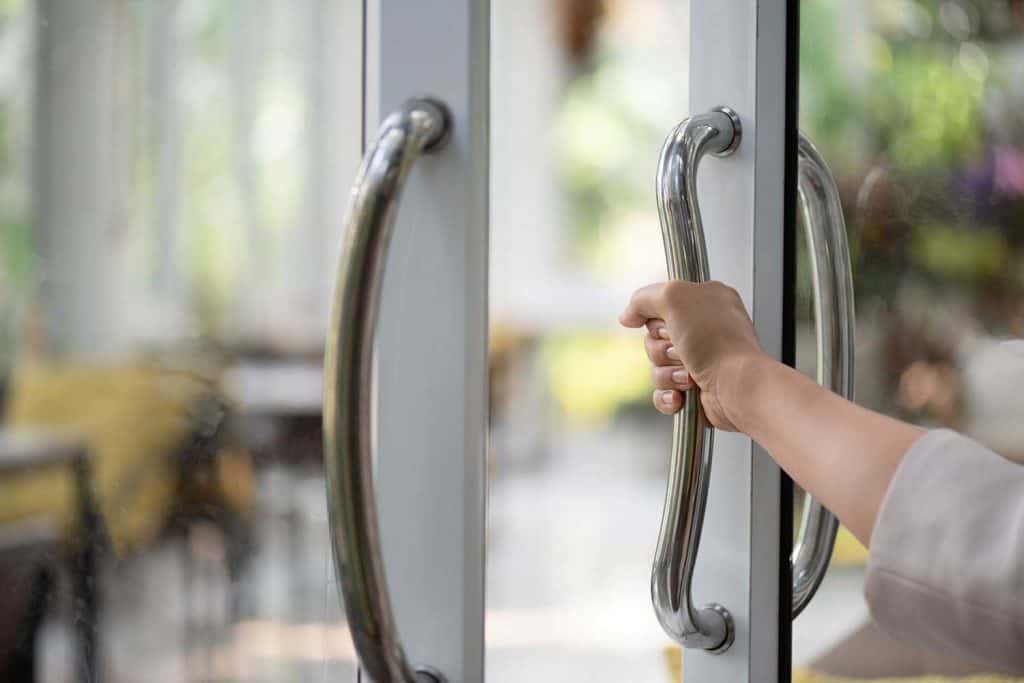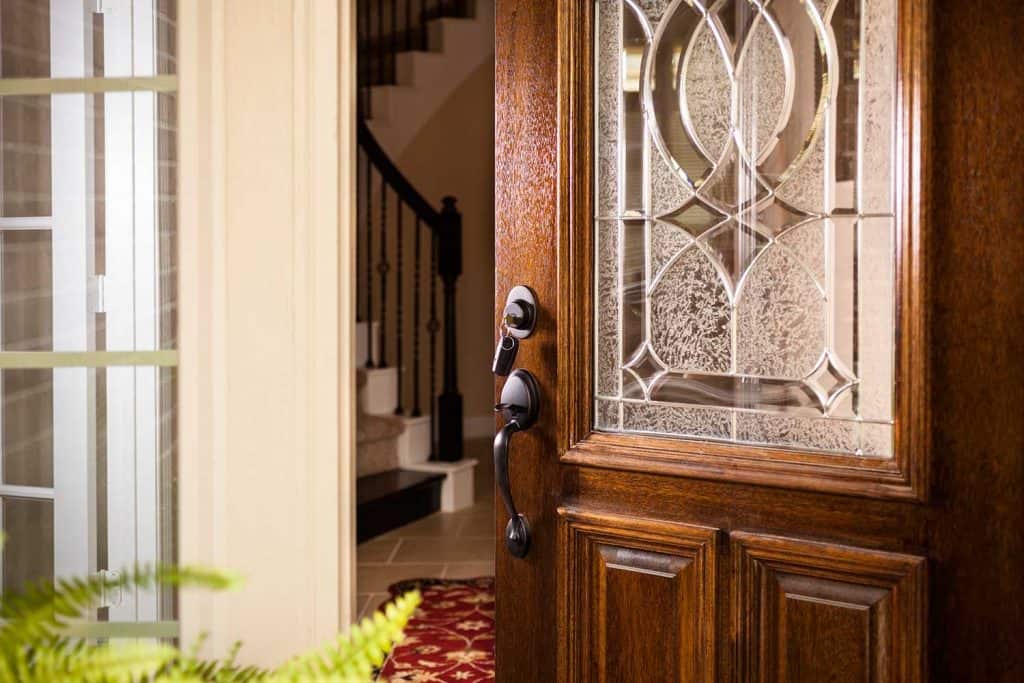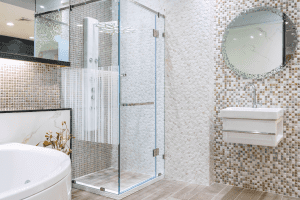You may notice that not all doors in a given establishment open in the same direction. Safety, security, and room type determine the direction in which the door will swing. The general rule is that you don’t want to block the passageway while you open the door, as this may pose some harm or danger, especially in times of emergency. As for office doors, should they open in or out? We researched the topic, and we have listed below what we found out.
Main entrances and exit routes within office buildings generally open out, while those doors separating individual offices tend to open inward. The direction follows the egress travel and thus varies accordingly. The egress width of these entrances or exits is based on the number of occupants. A considerable amount of space should be allocated to minimize total door encroachment within access areas.
Continue reading as we discuss further. We will also define some commonly used terms for a better understanding of the topic at hand.

Does it matter which way the office door swings?
There is no hard and fast rule when it comes to swing direction. But what should be taken seriously are the requirements of NFPA 101 or the Life Safety Code. National Fire Protection 101 or NFPA 101 is the governing guidance that addresses minimum life safety and safe exiting codes for occupants in case of fire and other emergencies.
The Life Safety Code requires doors to swing in the direction of egress travel when serving a High Hazard occupancy of any occupant load, or other occupancy types with an occupant load of 50 or more.... In addition, NFPA 101 requires doors leading to an exit enclosure to swing in the direction of egress travel, except when the door serves an individual living unit that opens directly into the exit enclosure.

How do you decide which way a door opens?
The primary consideration should be explicit on the purpose of the means of egress. If it is an exit door, it will be required to swing outside while doors leading to the bedroom, bathroom, or individual office swing inside.
The door installed should be side-hinged or pivoted-swinging as prescribed by the International Building Code. The door swing coincides with the exit travel in the following instances:
- When it serves 50 or more occupants in a room or area
- When it serves a high hazard area or utilized in an exit enclosure
During its swing, the door should not occupy more than one-half of the required width of an aisle, corridor, or landing area for use. The door is not supposed to extend wider than 7 inches into the width required when completely opened.
Do commercial doors open in or out?

Commercial doors generally open outward compared to residential homes. Again, the same principles apply—safety and security are the two main determinants. You would like unhampered exits and pathways during emergencies such as a fire. An outward swinging door is more secure as it would be hard to open it with a strong kick or blow using a battery ram.
Other ways to reinforce it are by using hidden hinges, reinforced frames, installing door armor kits, and a good deadbolt. With all these combined, the door will be more secured in its place and harder to open.
Can internal doors open outward?
Internal doors are better when they open inward. This is useful in areas where the encroachment allotment is small. When you open the door, you will block the path and knock the people coming towards the door as you may have a way of seeing them as they approach. In the case of space-challenged areas, you can consider installing a barn-type or hanging door.
An exception to this rule will be garage-to-home doors leading into the house as it is preferred to swing out to the garage. Its purpose is that it’s more secured and provides a more effortless opening in times of emergency like fire or explosion.
Why do American front doors open outwards?

While most doors open inwards, countries like the United States have adapted front doors with an outward swing. The outward swing has been viewed to increase security.
Burglars can easily kick or pound heavily on the door with an inward swing to quickly break the door. Also, an outward swing has improved weatherization as it can provide more protection from drafts than an indoor swing. Howling winds can push the inward-swing door, leaving some cracks for water or breezes to enter.
An outward swing door also does not hamper the internal space, providing more space inside. This creates the illusion of more usable space, which may prove to be beneficial in smaller-sized homes.
You may need to rethink the outward swing if you live in areas with heavy snow, as this may cause difficulty in the opening after heavy snowfall. Also, if you plan to install a storm door, then an outward swing door is not feasible.
Standard Terms In Door Language
We have listed below the following frequently used door terms for familiarity:
Means of Egress
This is a continuous and unobstructed path being taken from any point in the enclosed space to a public way which is further divided into three separate parts:
- Exit Access - Most internal part; area between the person’s location to the opening of the exit.
- Exit - A middle part; involves any structure present (walls, stairways, ramps, corridors, and another passageway) that allows the safe and protected passage of occupants while transitioning from interior to exterior part of the building or structure. However, an important note is that elevators are not considered exits as they do not connect the interior to the outer part of the building. It usually bridges between vertical locations to bring you more efficiently from one floor to another.
- Exit Discharge - Most exterior part connects the end of the exit to the public way, allowing occupants access to the safe place.
Egress Travel
This door term refers to the direction where occupants flow when moving within or outside of the building or structure
Encroachment
This is the amount of space occupied by the door when it is fully opened or partially opened at least 90 degrees. The door should not wholly bar the path as people would still need to pass through comfortably while the door is opened.
Egress Width
This is the clear path allocated within the egress when the door is in total swing capacity. It is complementary to the encroachment space.
Summary
The type of space that the office door conceals determines the swing direction. Exits generally need to swing out for safety and security purposes. At the same time, those leading to internal spaces generally tend to swing to the interior to lessen encroachment in the travel direction and maximize the length of common areas. The International Building Code and the Life Safety Code make available guidelines that provide clarity on how to determine your door swing.



