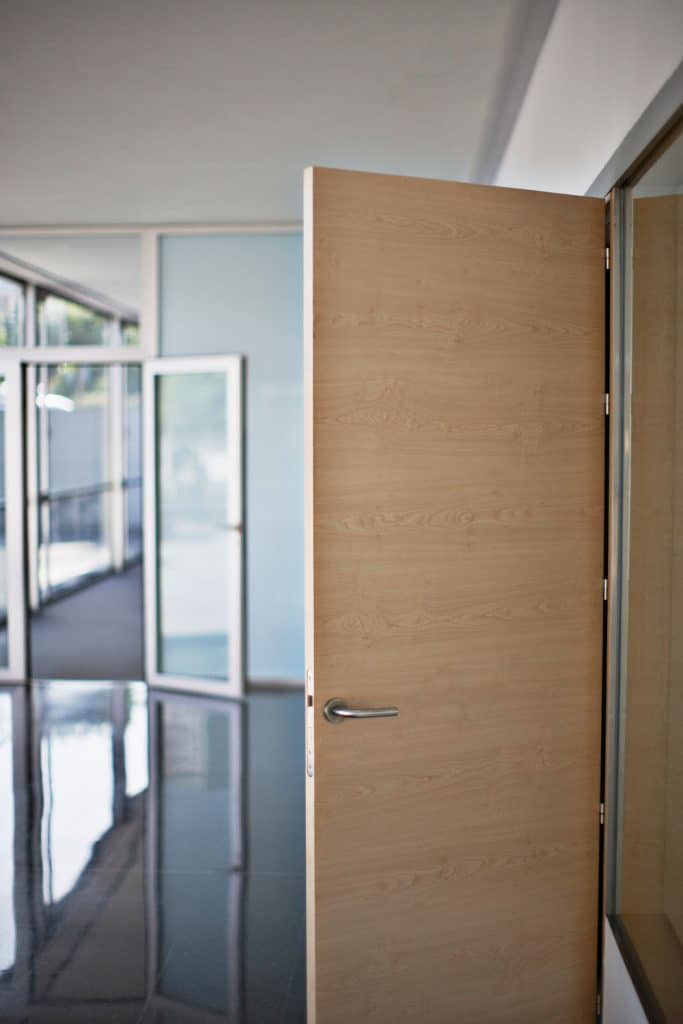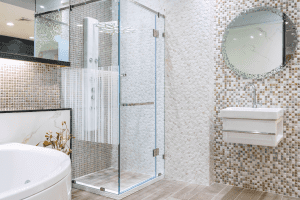Office doors are often standardized to create uniformity among all commercial buildings. If you are thinking of replacing your office door or constructing an office building from the ground up, you may find yourself asking a lot of questions regarding the size of a standard office door. Don't worry, because we have done extensive research to answer all of your questions.
An office door should have a width of at least 32 inches and a height of at least 80 inches. These standard measurements also apply for interior office doors so that there is ample space for people with disabilities to fit through as well as enough of an opening for employees to quickly leave the building in case of emergencies.
The standardized door sizes are helpful in having a uniformly sized entryway for all commercial buildings, but they do not apply everywhere. You may be wondering who imposed these standards and where they apply. Keep reading to know the answers to these questions and more about office doors!

The Width Of A Standard Office Door
Compared to traditional residential buildings, commercial buildings and offices follow specific rules and standards to make the entryways more accessible to the public. In most countries, these standards are the International Building Code (IBC).
In the United States, we also follow the standards set by the Americans With Disabilities Act (ADA). Even home office doors comply with the standards of the Internal Revenue Service.
Under the IBC and ADA, The door width should be at least 32 inches. In the case of two doors without a mullion (a vertical bar) in between, one of the leaves should be at least 32 inches wide, with a maximum width of 48 inches. These codes also provide the standard height of commercial doors, which should be no less than 80 inches.
The IBC allows for exceptions, especially if the door in question is not part of the required means of egress during times of emergency. Doors of closets, dwelling and sleeping units, and revolving doors are not included in the rules stated previously, but they still have to follow their respective minimum width and height requirements.
What Size Are Most Doors?

The sizes of doors vary from country to country, but codes established by the International Code Council try to provide standards that people may follow. With these codes, the sizes of doors became more specific. One of these standards is the International Building Code, which regulates all new buildings constructed.
Under the IBC, the height and width measurement of 80 inches by 32 to 48 inches applies to both interior and exterior doors. The code does not impose a minimum width to revolving doors and doors that lead to storage areas under 10 square feet.
Another code imposed by the International Code Council is the International Residential Code. The IRC covers one-family and two-family residential dwellings with three stories or less.
The IRC provides that escape doors should be 32 inches wide and at least 78 inches tall. There are no specific requirements for doors other than the necessary means of egress.
Nevertheless, there are instances where these standard measurements do not apply, especially in buildings constructed way before the inception and use of building codes. As such, doors of old houses and buildings hugely differ in size and are difficult to replace.
How Do You Measure An Interior Door?
If you are replacing an interior door (or placing it for the first time), you need to take measurements. All you will need is a tape measure and your door frame.
To measure for interior doors, you will need to get the height and width of the entryway. For both dimensions, take three measurements: two on opposite edges and one in the center.
For example, if you are taking note of the height of the door, take measurements of the leftmost, center, and rightmost areas. Choose the smallest size and record it.
To measure the thickness of a door, you can measure the thickness of the jamb or the area of the door near the doorknob. The standard thickness of an interior door is 1 ⅜ inch.
How Much Bigger Should A Door Frame Be Than A Door?

In general, the rough opening of a door frame should be 2.5 inches taller and 2 inches wider than the actual door. A rough opening is the opening that builders leave for the installation of the door frame, and the measurements mentioned are allowances for the fitting of the door frames themselves.
How Much Space Do You Need For Door Hinges?
The door hinges are so small that they do not need a lot of space. The standard 1-inch door jamb is enough to fit multiple door hinges.
Spacing them apart on a door is also easy. In general, the bottom hinge is 10 inches from the bottom edge of the ground. The top hinge is often placed 5 inches from the upper edge of the door. If necessary, you can put a third hinge perfectly in between the top and bottom hinges.
What Size Door Is ADA-Compliant?
According to the Americans With Disabilities Act, the width of a door should have a minimum size of 32 inches. This measurement is taken with the door open 90 degrees, measuring from the face of the door to the top of the frame. This minimum width accommodates most wheelchairs since they range anywhere from 21 to 32 inches wide.
Why Do Office Doors Have Windows?
Office doors have windows for a myriad of reasons. Having employees in plain view can increase workplace productivity, improve employee communication, and maximize the entry of natural light.
In some colleges, officials put windows on professors' office doors to have better transparency on their professors' behaviors and actions inside their offices. Other businesses and establishments also apply similar reasons for transparency in offices in their industries.
Does It Matter Which Way A Door Opens?
The various building codes do not specify rules on which direction people should open a door. The direction of the door's swing is often left to the decision of the designer or the architect, who considers multiple factors.
Architects and builders often choose the direction of the door's swing to maximize accessibility. Good accessibility is not only a matter of convenience but also a matter of safety.
For safety reasons, many exterior office doors are made to open outwards so that it follows the direction of egress travel. As for interior doors, they are often opened in the direction which is least obstructive to traffic, switches, and electrical wires.
In Closing

Office doors have a standard size imposed by the International Code Council and legislation, which is often 32 to 48 inches wide. These authorities impose these standard sizes to make doorways accessible to disabled people and allow safe and quick escape in case of fire and other highly hazardous situations.
Although the mentioned standards now regulate most doors, deviations still exist. These deviations and variations are often allowed, especially in old residences, as long as they meet accessibility and safety concerns.
You can read more about door safety concerns here: Should Office Doors Open In Or Out? In addition, if you are looking for information about adding a door to your home office, you can read more here: Does A Home Office Need A Door?



