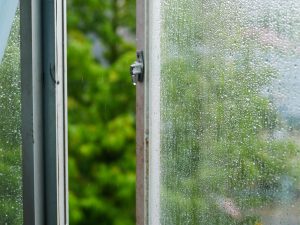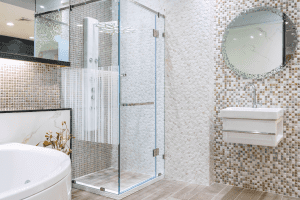Installing any kind of door for your house or office entails knowing the exact measurements, including the standard gap size, to ensure that your door fits perfectly. To make it easy for you, we researched and gathered information to know how much gap you should leave under your doors.
If you are planning to install an interior door, the standard gap size between the door and an unfinished floor should be 2 inches. On the other hand, if the floor is finished, meaning it already has flooring, tiles, carpet, or threshold installed, the gap should be 3/4-1/2 inches. Conversely, as to your exterior doors, the gaps should almost be very little or nonexistent.
We now have an idea of the correct gap size under your doors, now let us explore this topic further and answer relevant questions along the way. Read further to learn how to seal and weatherproof your door. We'll also tackle how much clearance is needed between door and frame and if it needs to open 90 degrees.
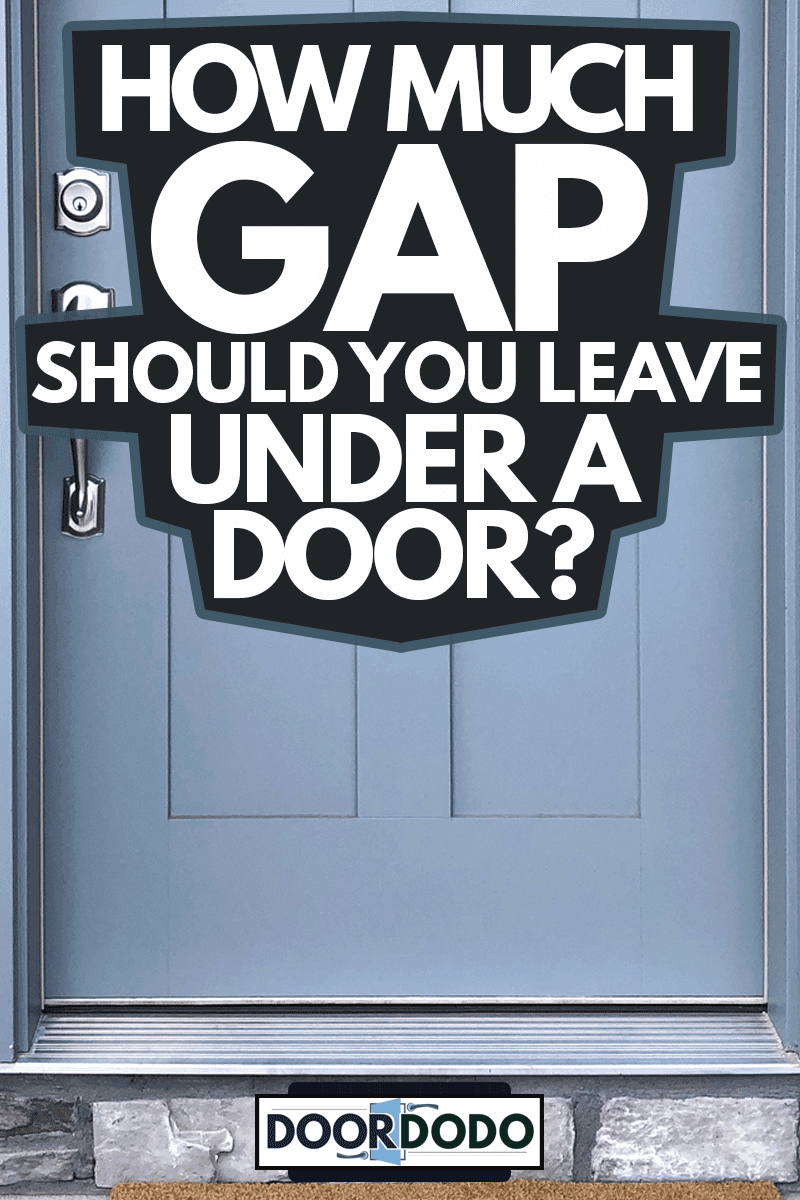
Gaps Under A Door
You may wonder what those gaps at the bottom of your doors are for and why does it need to be 2 inches? Well, those gaps serve as air return ducts. They allow the air outside to flow inside your house whenever your doors are closed. The measurement is also partly based on the requirement set by law.
With very little to no airflow at all, the air inside your house will not circulate properly. Your Heating, Ventilation, and Air Conditioning System (HVAC) at home will ultimately be affected by the lack of airflow, leading to an uncomfortable living environment. Hence, gaps at the bottom of your doors are essential.
As to the measurement in new constructions, the standard height of a door's threshold should be 1/2-inch. On the other hand, a solid hardwood flooring is usually 3/4 inches thick and the combined thickness of a backer board and tile is typically 1/2-inch.
This means that the 2-inch gap for the unfinished floor serves as clearance for the installation of the intended flooring plus the threshold. Hence, a solid hardwood flooring or a backer board and tile's thickness plus the 1/2-inch threshold's thickness would leave your finished door with a 3/4-1/2 inches gap.
As to your exterior door, only very small gaps should be allowed. This is to ensure that elements, pests, and bugs can't go inside. At the same time, the warm air inside can't go out during the cold season, and the cold air inside during summer can't go outside. This will help you save on your electric bills.
How Much Clearance Is Needed Between Door And Frame?
Your door frame should be 3/16 inches wider than the door panel or slab itself. This includes a 1/8-inch gap on the strike jamb and a 1/16 inches allowance on the hinge jamb.
It must also be 1/4-1/2 inches taller than the slab, allowing at least 1/8 inches clearance on the head jamb. This will make the slab move freely, achieving a perfect fit and unhampered movement.
Do Doors Need To Open 90 Degrees?
According to Section 404 of the Americans with Disabilities Act (ADA), any door opening should provide a clear width of at least 32 inches and a maximum of 48 inches, and it must open to 90 degrees.
This law applies to all kinds of door types and entrances and in any accommodation, especially those in the public sector. So if you're planning to install an office door, make sure to abide by the 90 degrees door opening requirement set by ADA.
Should A Door Frame Touch The Floor?
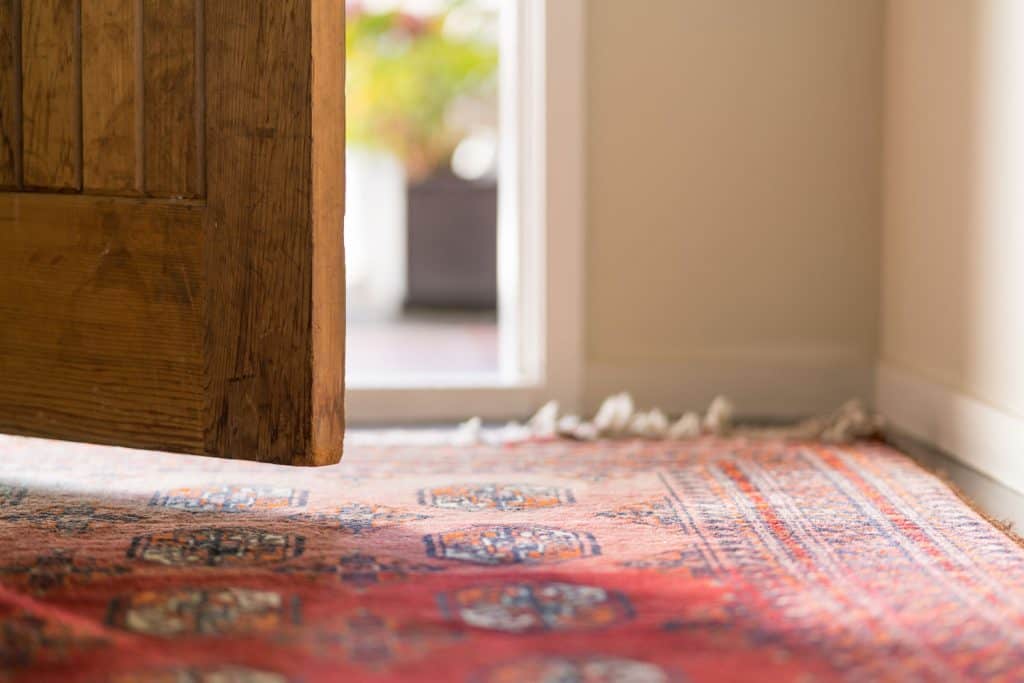
A door frame or casing should always touch the floor for a better appearance. It should touch the floor so that it won't make any unnecessary gaps that would, later on, be difficult to conceal.
How Do You Seal The Bottom Of A Front Door?
Before starting, make sure to prepare the needed tools for this task. The things you will need are the following:
- Screwdriver drill bit
- Drill with drill bit
- Brush bottom door sweep
- L-shaped drip cap door bottom
- Marker
- Tape measure
- Hacksaw or jigsaw
- Triple draft seal
- Safety glasses
Here are the different ways to seal the front door's bottom part:
Triple Draft Seal
- Start by measuring the " data-type="URL" data-id="">width of the door itself and mark the dimension.
- Next, using a hacksaw or jigsaw, cut the seal exactly with the right dimension.
- Pull the sides of the seal out with your hands. Slide it through on the bottom rail part of the door.
- Slowly push the seal across the door until the edges of the seal or flush with the edges of the door.
- Now, adjust the seal up and down as needed to make sure it rests with the threshold just enough to seal without preventing the door from closing.
- Once in place, the seal's friction fit will keep it from moving. Also, the three sealing fins on the bottom will prevent the flow of unwanted air under your door.
L-Shaped Door Bottom With Drip Cap And Door Sweep
- First, measure the width of your door.
- Use an L-shaped door bottom with a drip for your exterior door. And as for your interior door, use a brush bottom door sweep.
- With a hacksaw, cut the metal part of the door sweep and door bottom. Cut them as to the same dimension of your door.
- Next, open the door and position the door bottom with drip cap to your exterior door. Close the door and adjust the L-shaped door bottom to your liking. Make sure that the vinyl part of the drip cap door bottom must only rest against the door's threshold. Mark the holes where you want to place the screws on your exterior door.
- With a drill bit, make a temporary holes on the marked holes and put in the screws provided with the door bottom.
- Now, close the entry door and adjust the door sweep to its correct position. Again, make sure that the brush sweep touches the threshold and doesn't drag. If you're contented with the door sweep's fitting, mark the mounting holes in your door's interior.
- Create pilot holes on the marked area and fasten the door sweep tightly on the interior door using the screws provided with it.
How Do You Weatherproof A Door?

Again, before starting the whole process, make sure to prepare the needed tools first. The things you'll need include:
- Spray-foam insulation
- Power drill
- Phillips-head screwdriver
- Measuring tape
- Pencil or marker
- Pry bar
- Hacksaw
- Exterior-grade door and window caulk
- Door sweep
- Safety glasses
- Self-adhesive weather stripping
The following are a visual guide and the different steps to weatherproof a door:
Use A Door Sweep
- Firstly, measure the width of your door.
- Using your tape measure and marker, measure the door sweep based your door's dimension. Mark it.
- Cut the metal part of the door sweep with the use of a regular hacksaw.
- Next, dry fit the door sweep on your door and mark the holes. Take note that the door sweep should only come in contact with your door's threshold.
- Now, using a power drill, drill those holes. Then go ahead and fasten those screws. Do it loosely first so you can still adjust it to your liking.
- Once you're done adjusting, tighten the screws fully using the Philips-head screwdriver.
Use Door Weather Stripping
- First, you should clean the part of your door where you'll place your weather strips so that it will nicely adhere to it.
- Start placing your weather strips and begin from the bottom. Make sure you get into the corners as well so there'll be a firm seal in all the door's perimeter.
- Cut the weather strip each time you reach the edges of the door for a better fit. Continue placing the strip around the door's frame, including the hinge part.
- Now, when you're done placing the weather strips around the door's frame, close the door. Once closed, the door should be a little bit resistant and form a nice tight seal while also being able to catch the lock.
- Finally, apply the door sweep at the bottom of the door. This is to ensure that the air doesn't get in through the bottom of the door.
Foam Insulator
- Shake the foam insulator can vigorously before using.
- Using a pry bar, pry off the inner and right trim that holds the door.
- Twist the straw attached to the can and insert it in the space where you pluck off and spray in the foam insulator.
- Once it solidifies, trim off the excess dried foam.
In Closing
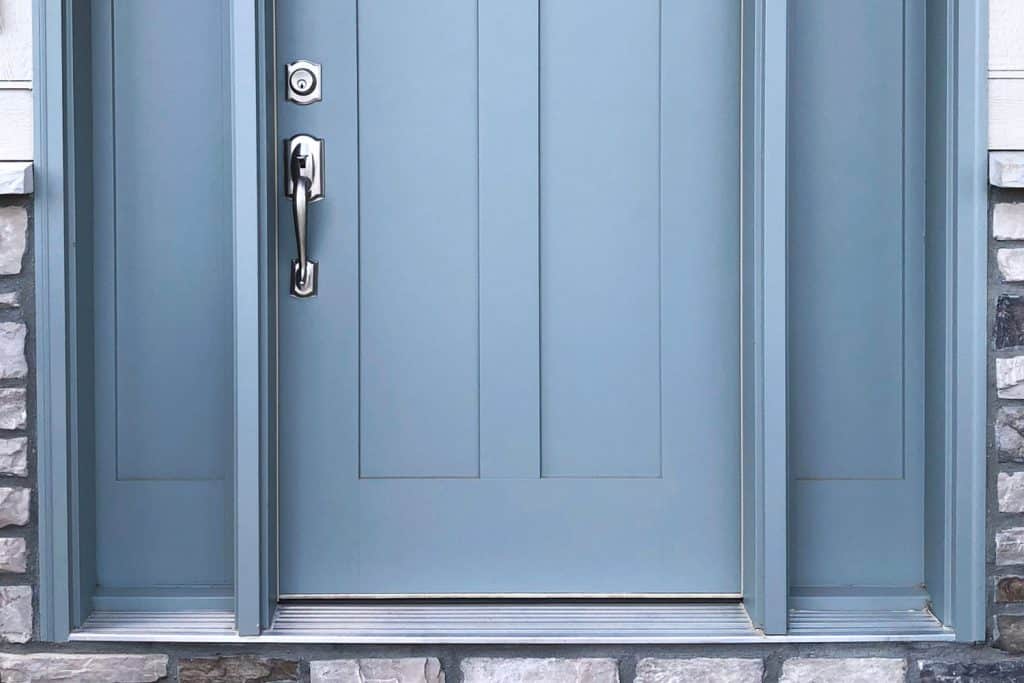
Whether you plan to install an office door or an entry door at home, it is always best to know the standard gap sizes before starting.
An interior door's allowance from an unfinished floor should be 2 inches. For a finished floor, the gap between the door and the floor should be 1/2-3/4 inches.
As to the exterior door's part, there should be a little to no gap at all in order with insulating the house and to prevent bugs, pests, and elements from entering.
Are you planning to replace, install, or decorate an office door? Check these informative posts to give you an idea of what a standard office door size is and how to decorate one just in time for Christmas:

